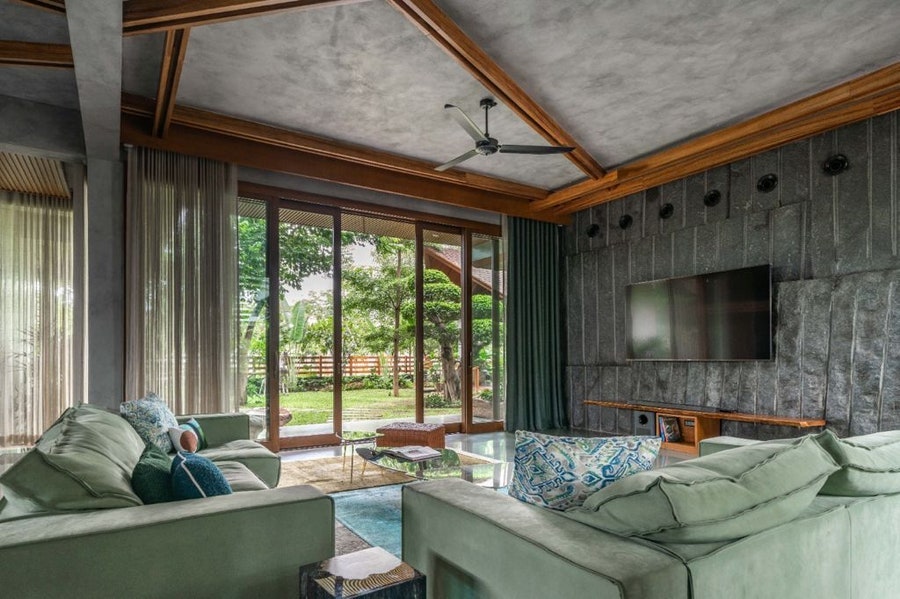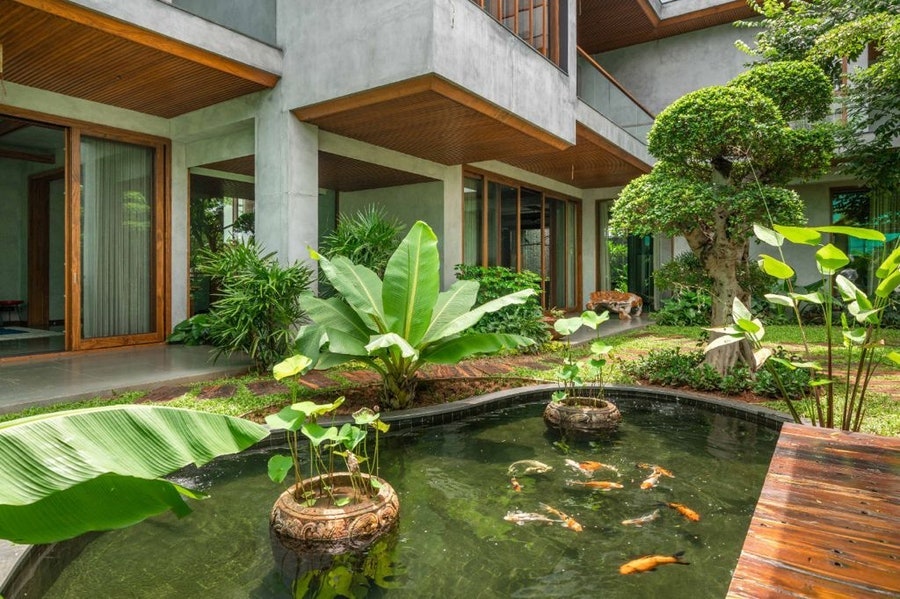When Shekar Reddy, a Hyderabad-based developer and builder was searching for an interior designer for his own 8,000 sq ft home, the only one he could think of was Aamir Sharma, principal designer at Aamir and Hameeda Interior Designers (AANDH). Reddy wanted the home, located in a residential area of Manchirevula in Hyderabad, to resemble a villa in the tropical countryside. He also wanted the indoors and outdoors to blend, but without compromising on privacy. The final result was a home, exhibiting a balance of traditional tropical architecture with contemporary interiors, planned around a nucleus—its lush green courtyard. All the areas in the bungalow are connected to this courtyard, either physically or visually, with the living room, kitchen, dining room and bedrooms overlooking the leafy verandah.
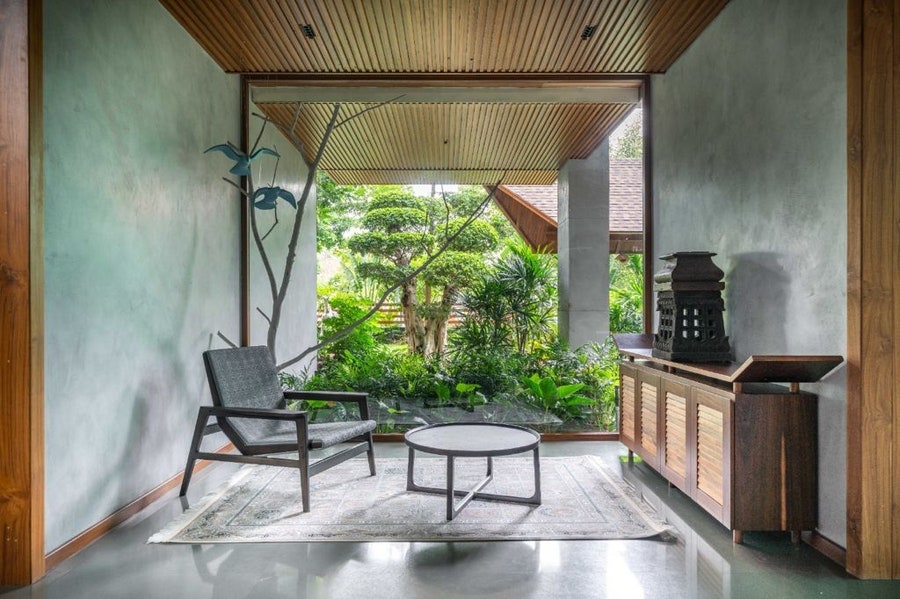
“We are a simple family of four with humble beginnings,” admits Reddy, founder and developer at EIPL Projects, adding, “We do not like fancy or extravagant things, our lives are simple and connected to nature and that’s how we love things around us. Hence, we chose the right designer to design a simple contemporary home connected to nature. We love natural materials and Aamir is an expert in using natural materials skilfully. We wanted a blend of contemporary interiors and tropical architecture in our home.”
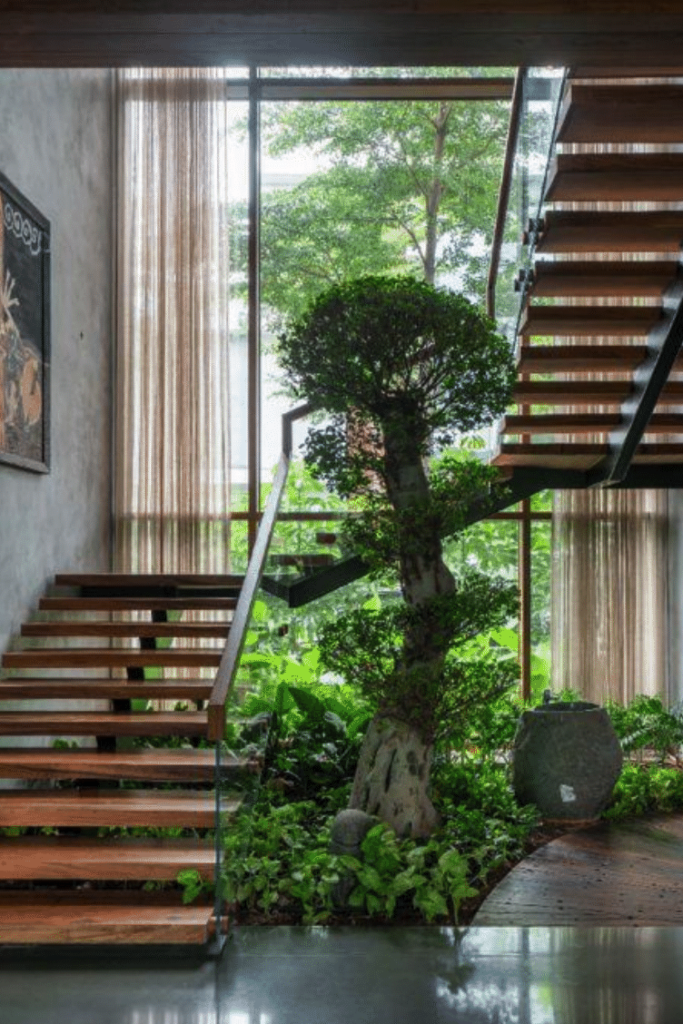
The home is a three-storey bungalow with vistas of the verdant verandah from every corner of the house. The living and dining areas open into the landscaped courtyard and an outhouse, which is surrounded by a koi pond. “The home was only a structure comprising columns and slabs when we first saw it,” says Sharma, recalling how Reddy and he together envisioned a space that exuded the kind of warmth and peace that can only be found in a home amidst natural surroundings. “We designed the home, trying our best to connect the indoor and outdoor spaces seamlessly with the help of Mr Sharath, the landscapist. The client loved a tropical resort feel for his home and we delivered that for him by incorporating green and open spaces in abundance,” he adds.
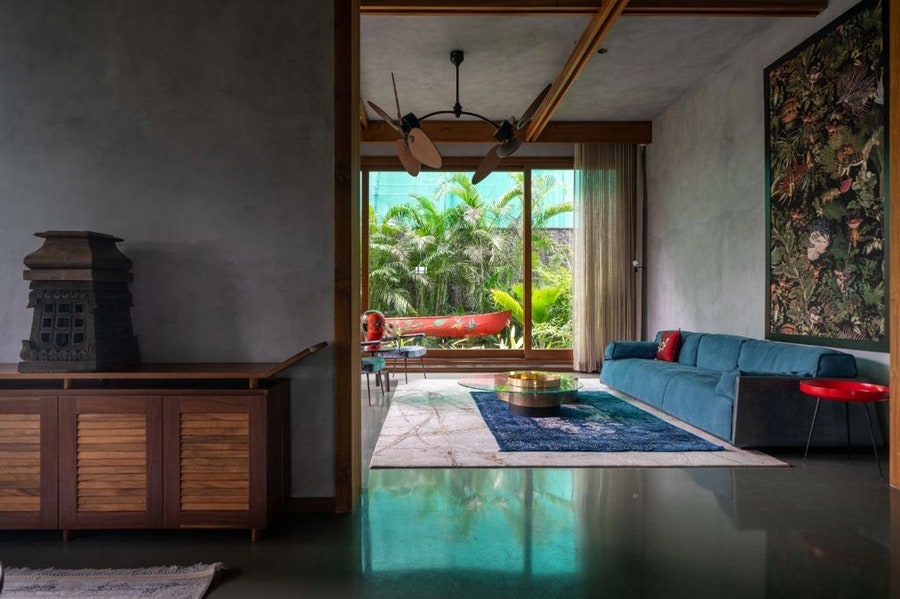
The design style of the bungalow is minimal, with a focus on the natural surroundings. The spaces were made permeable and connected to the outdoors through the use of glass and landscaping. Moreover, the entire home showcases traditional tropical architecture with the use of polished Kota stone on the floor, wooden ceilings, wooden furniture and floor-to-ceiling glass windows and doors. The subtle brown and grey colour palette of the home does a great job of shifting the focus to the natural surroundings.
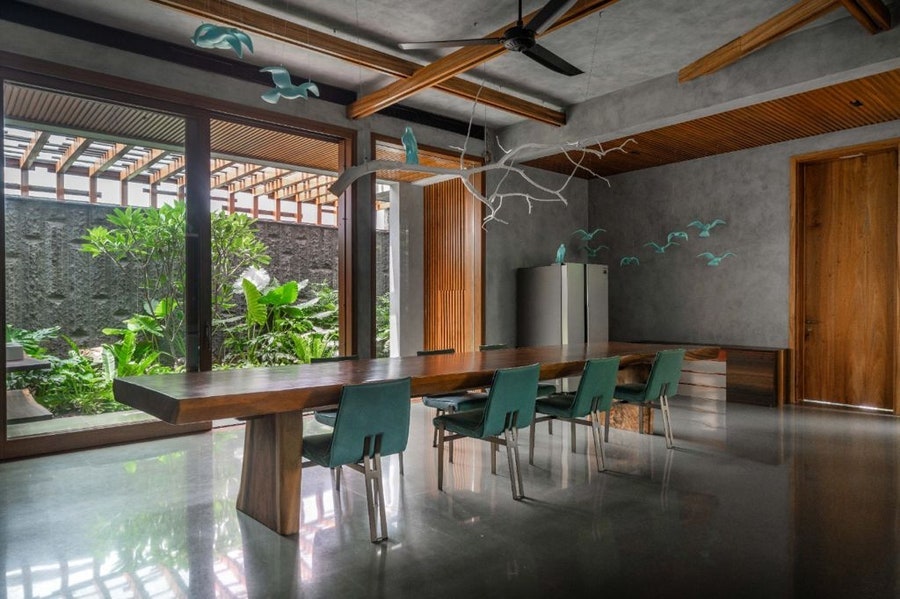
As soon as you enter through the main door, you are greeted by a glass partition that overlooks the verandah. On the right, is the formal drawing room with a hand-painted Kerala boat hanging in front of the outhouse, which is surrounded by a koi pond. On the left is an informal living room with a dining table, placed alongside the landscaped verandah. While the home is minimal, it is far from empty, housing furniture from luxury Italian brands and striking artwork. “This tropical home with natural materials surprisingly features a plethora of luxury furniture pieces from brands like Baxter, Arketipo, Minotti and Cattelan Italia. Furthermore, we have also used tropical-themed art installations sourced from young art students,” reveals Sharma.
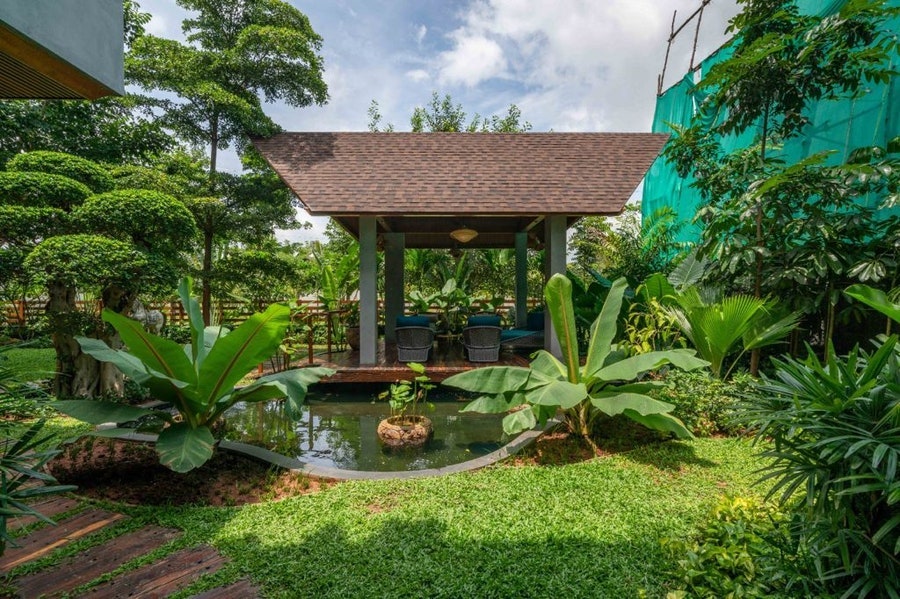
An entrance foyer opens to the formal and informal living rooms. The living area has been designed as a bright and welcoming space, just off the central courtyard. These spaces feature furniture pieces and artworks in bright hues that contrast the grey and brown theme of the home. The informal living space and dining area are connected in an open layout, the latter accommodating a dining table made from a 23-foot long log sourced from Bali with custom chairs by Arketipo. The beautiful branch and bird sculpture over the table are by Hoozinc Studio with complementary lighting by Flos. Another unique element of the home is the teakwood staircase—built on-site—offering unobstructed views of the verandah and housing a dry garden underneath it.
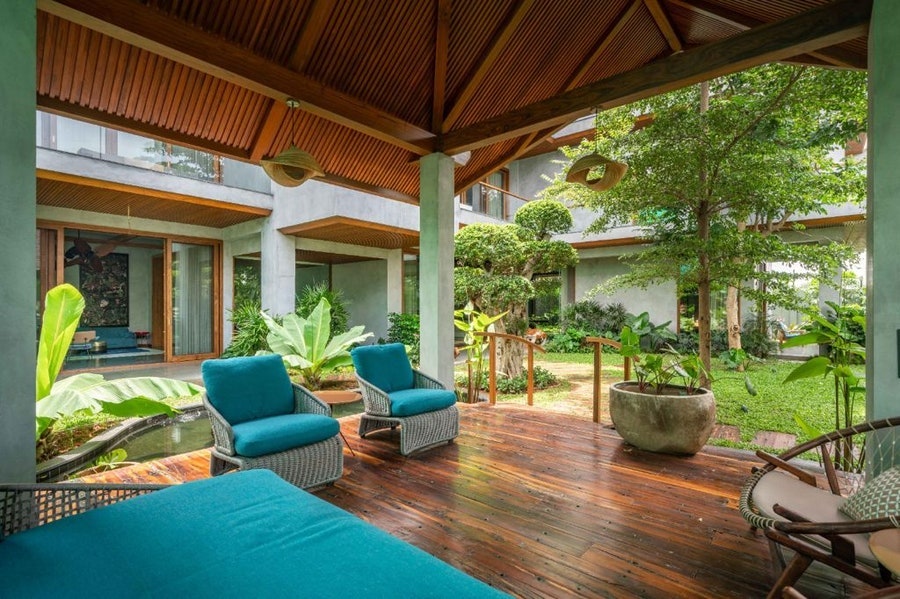
The standout feature of this bungalow is the Japanese-inspired koi pond and outhouse made using wood and Kerala tiles, nestled amidst the tropical garden. “This bungalow is the client’s first home and he is a passionate real estate developer who wanted the house to be a tropical haven. The entire home is AANDH’s signature style—we are partial toward tropical architecture and interiors with seamless integration of indoors and natural surroundings. The whole family loves the outhouse by the koi pond. Every morning they feed the fish and every evening they spend time with friends and family there,” concludes Sharma.
