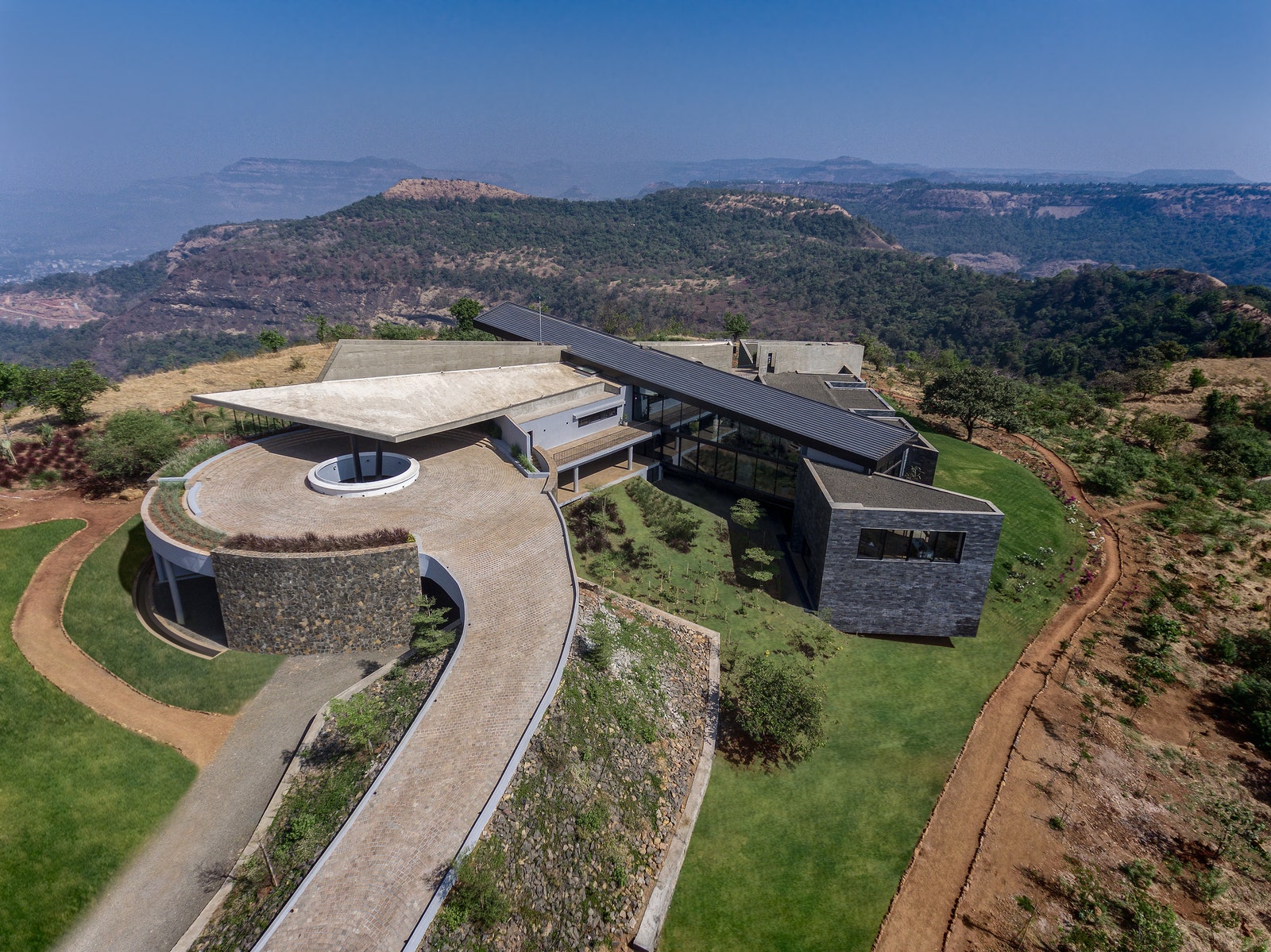When Mumbai-based financial analyst Kunal Shroff was searching for an architect and interior designer for his second home, he didn’t have to look far; his wife, Apoorva Shroff, Partner at reD Architects was an obvious choice. reD Architects designed the interiors for the couple’s 30,000 sq ft villa in Khopoli in the Western Ghats. Named Airavat, which translates to ‘a home in the clouds,’ the arresting property is a 2-hour drive from Mumbai and takes inspiration from the surrounding mountain range. reD Architects used their unique aesthetic to create a unique layout comprising two rectangular blocks and one circular block that have been merged together.
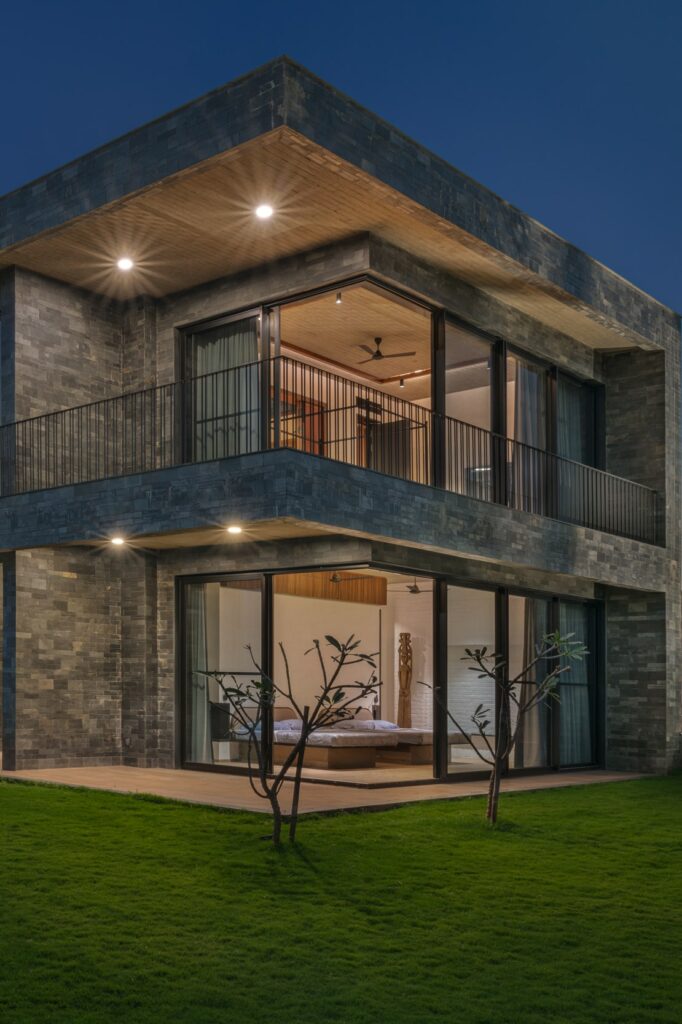
“In the peak of summer, when we laid eyes on the land for the first time, the lack of vegetation stood out,” says Apoorva. “There was no stream or no real character to plan the architecture around. But what we couldn’t ignore were the spectacular views in every direction. So we took inspiration from the mountains and decided to build the house framing these views. The home is an ode to the beauty of the mountains that surround it.” In keeping with the theme of celebrating nature, an earthy colour scheme was chosen for the home, which was further elevated by the warmth of the magenta stone flooring and the ochre-coloured stone walls tied together by the exposed concrete.
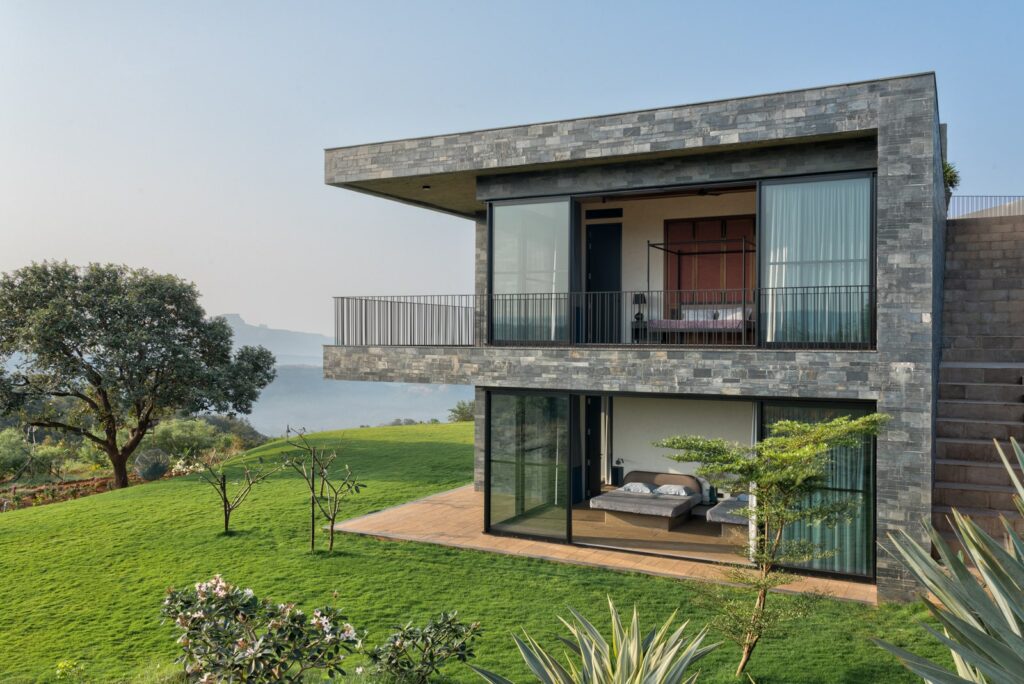
“My one big ask was for the home to be warm and welcoming to all. It needed to fit our family, our friends and whoever they wanted to bring along. The home is large yet humble,” states Kunal Shroff, managing partner at ChrysCapital. The structure of the villa follows the natural terrain of the ground and can be entered and exited at multiple points. The circular driveway drops you off at the highest point under a wing-like canopy. Guests walking past a lotus pond are greeted by an expansive piano room from where they can proceed towards the balcony to soak in the 360-degree views of the surrounding hills. Below the piano room is the dining area, which leads to the family room at the bottom. This is the central area of the home, which, in turn, opens out to the pool, garden, bar and bedrooms in different directions.
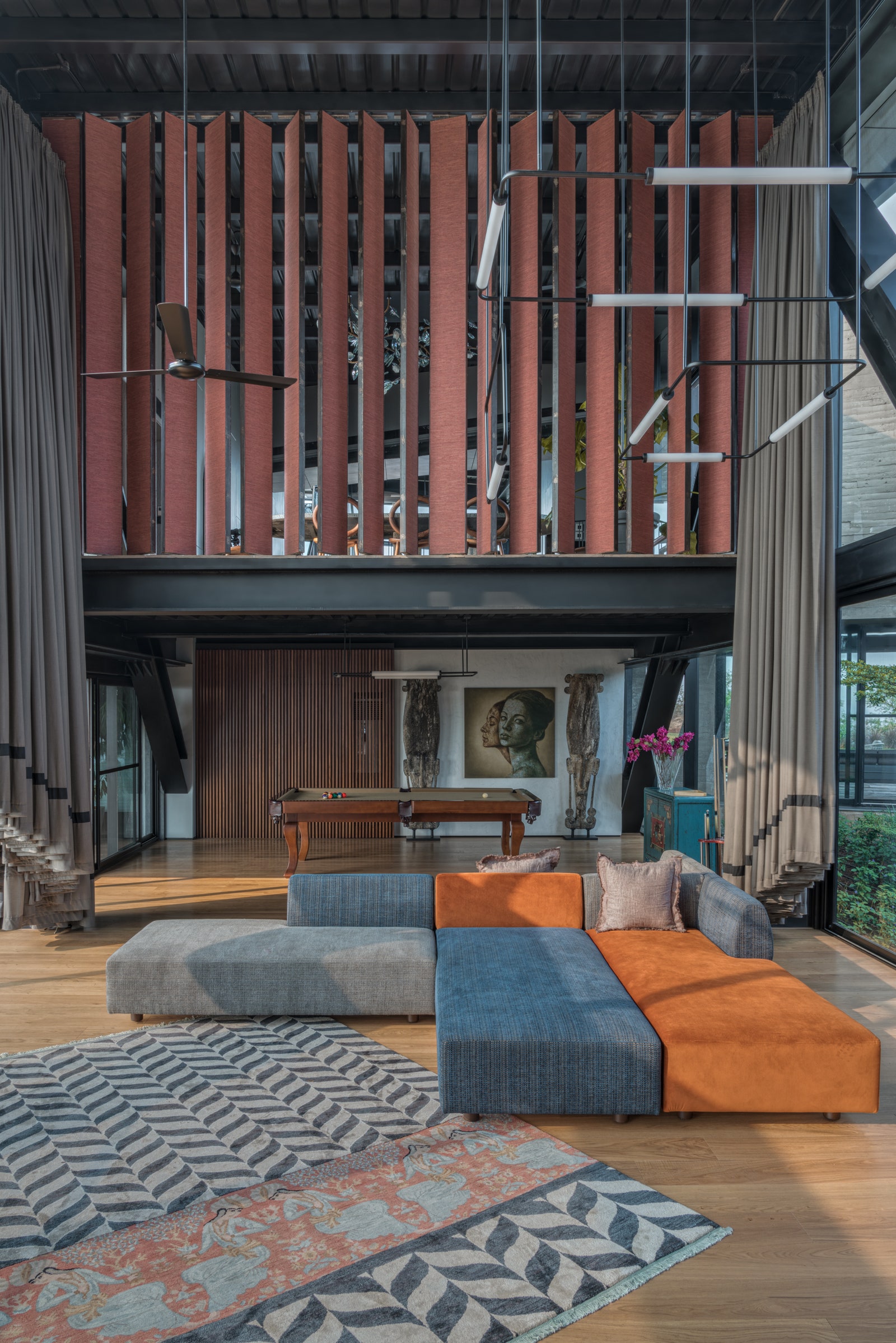
To hit the brief of being large yet snug, reD Architects designed the three-storey home around a central triangular courtyard. This is why, although large, the property still feels intimate. “We tried to break away from the stereotype that a home this size will be sweeping and far from cosy,” Apoorva admits. A constant reminder of the brief Kunal and she had agreed on nudged her towards a design that was centred around the traditional Indian courtyard, which is known to bring people together. “No matter how large the house may be perceived as, this triangular courtyard that results from the intersection of the three blocks manages to keep the scale intimate,” she says self-approvingly.
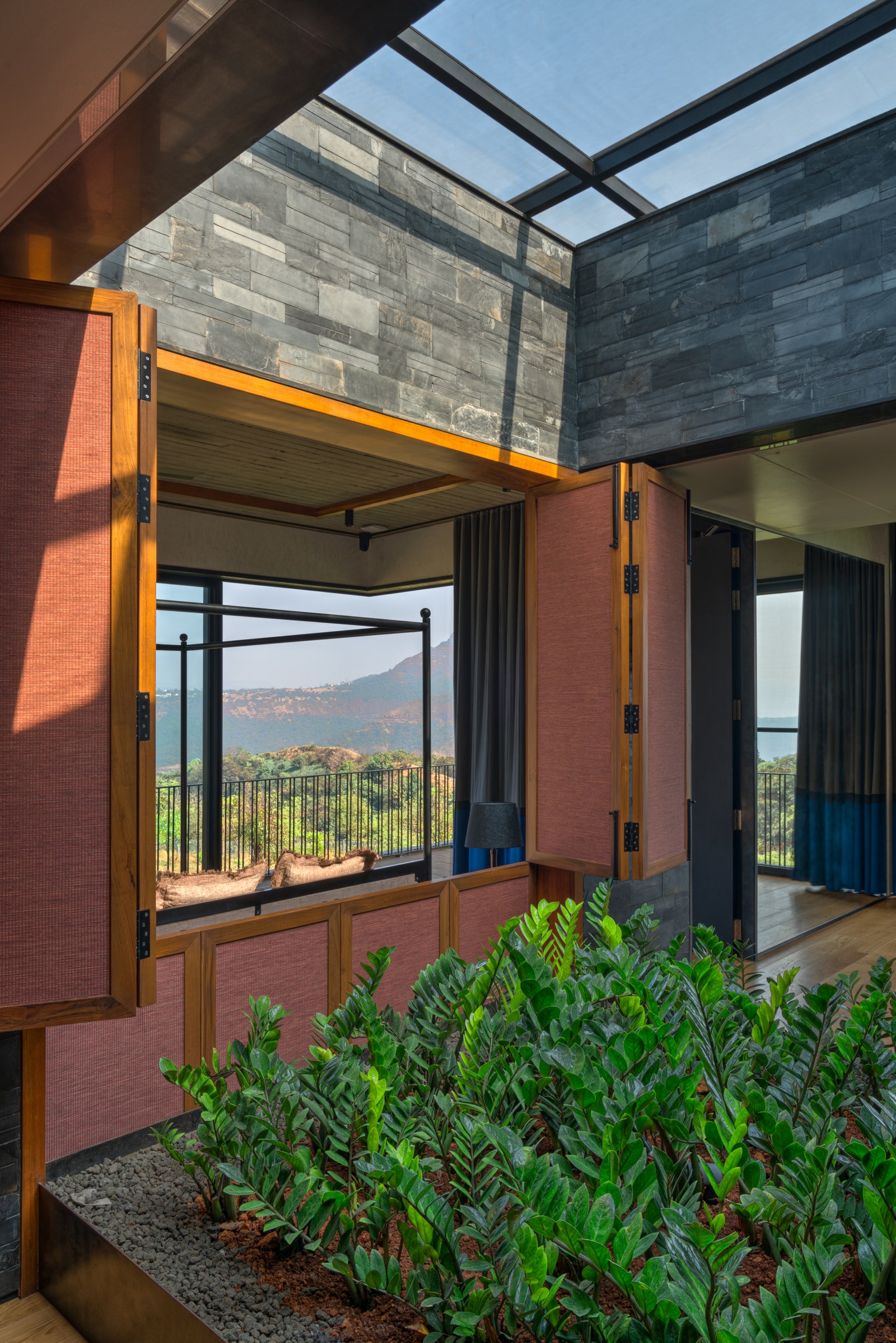
The piano room comprises a sloping roof, fine wooden flooring, furniture and decor pieces in earthy tones and floor-to-ceiling glass windows. But nothing can outshine the unobstructed views it provides. The dining space comprises an eight-person dining table made of glass terrazzo, which was cast on-site; an arresting lighting installation by Klove and red panels complete the area. The den houses a pool table, bright sofas and Arjun Rathi Design’s Loop Lights, which appear in the piano room as well. While the furniture of the home is contemporary, the decor pieces are an eclectic mix of old and new. “The home is all about memories. Remembering old ones and making new ones,” Apoorva explains. And sure enough, a ton of family heirlooms are carefully scattered around the house. A vintage trunk used by Apoorva’s late mother-in-law in the ’60s now commands pride of place in the family room and barnis that were once used for storing pickles have been repurposed as flower vases. A copper water heater in the guest bathroom is a treasured family antique that no modern-day geyser can oust.
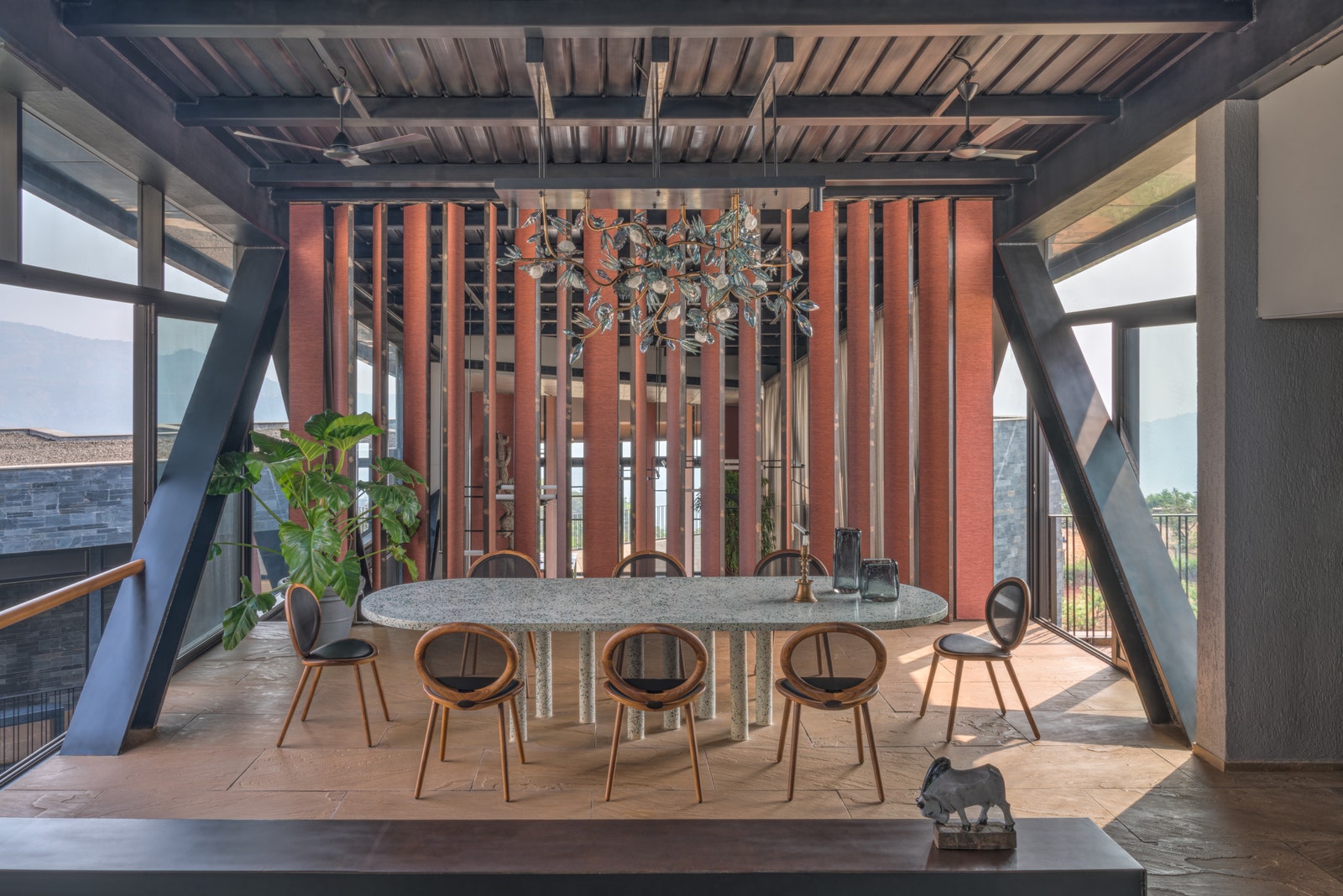
Airavat has been constructed using local materials, including rocks excavated from the site. Metal and glass have been used exclusively for the recreational spaces where the focus is on the views, and the residential block was clad in slate for that extra touch of warmth. Impressively, the design of the home also incorporates sustainable practices such as water recycling. “Successfully integrating technology within a local context and using sustainable materials is my design philosophy. This home showcases all of that and more,” concludes Apoorva.
